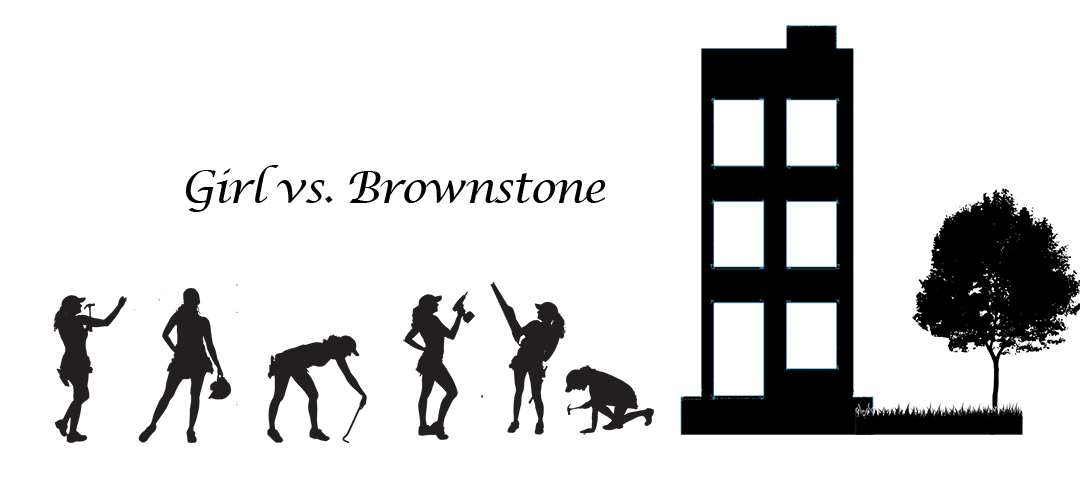You know what they say about idle hands?
Well you won't find any of them at my house.
Our next appointment with the DOB is on January 27th. It was critical to meet with them in person to give them the notarized document that states I have a tree in the parkway. The same document that is already on file for the permit we already have. But of course the DOB doesn't file things according to address, they file them according to project. Go figure.
Meanwhile, we have been keeping ourselves busy finishing up the Garden Apartment.
First we focused on creating a soundproof and fire barrier between the two floors - so that nobody is disturbed upstairs or downstairs when music or surround sound is being played.
Then there was the framing and the drywall.
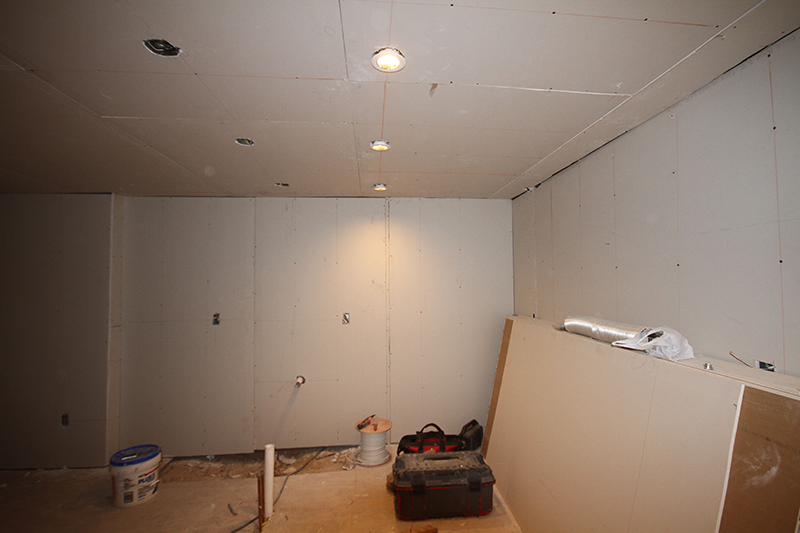
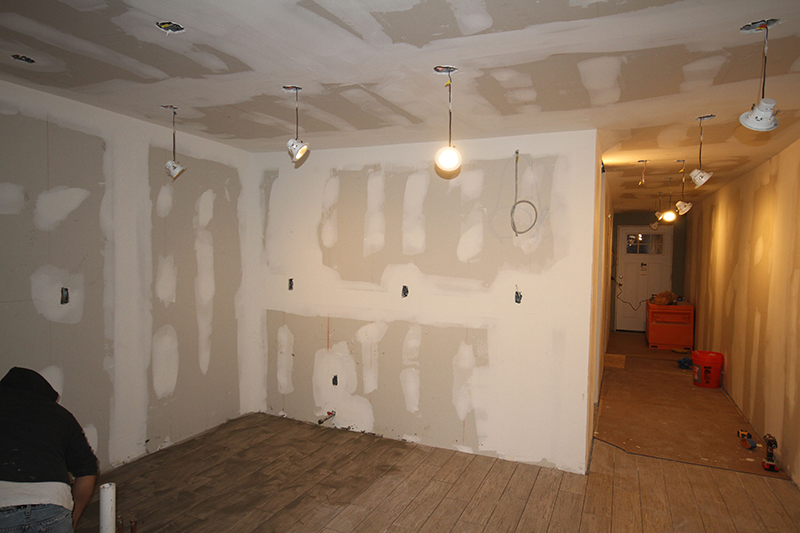
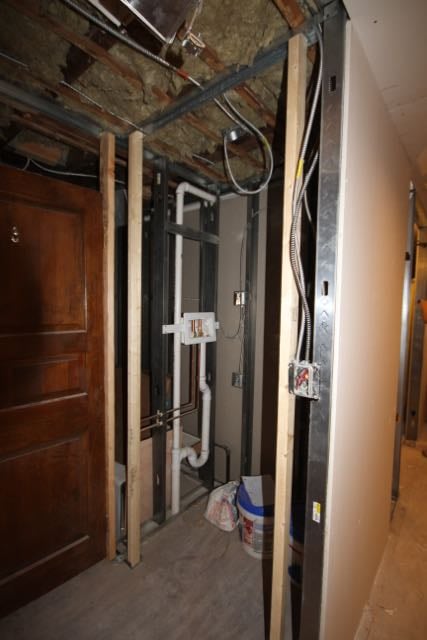
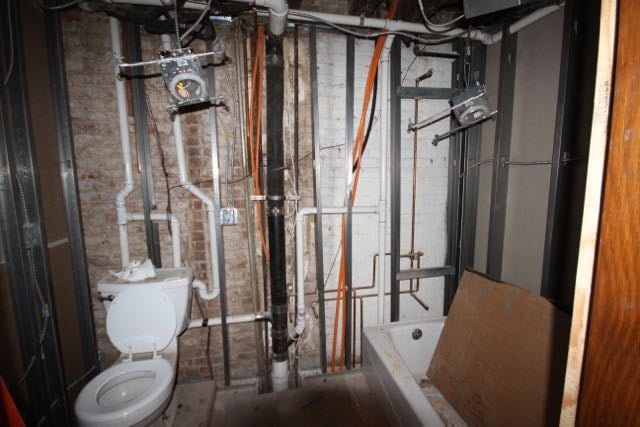
We tiled the entire floor in a porcelain tile that looks like grey driftwood. It runs throughout the apartment and makes the space feel much lighter and bigger and it will be so easy to keep clean and will last forever.
The porcelain tile that runs throughout.
The space is feeling quite bright and light, even though we haven't added the living room and wall of glass, to the far end of the property.
As you stand at the front door and you look down the hall which is 4' wide, the living room will be at the end as we add an additional 10' and then the glass. The bedroom is just beyond the front door, here it is the opening on the right which will have a sliding barn door made out of pickled oak.
Beyond the bedroom, is a side hallway with the laundry on one side and coat closet on the other. The bathroom is at the end of that short hallway with tub & rain shower, a large pedestal sink, medicine cabinet and a floor to ceiling storage cabinet to the left of the door.
The kitchen is at the end of the hall and what you are seeing now is the dining room. This space can be used for dining or as part of the living room, as there will be room for 4 stools at the kitchen island for everyday eating.
The kitchen cabinets are in, as are most of the appliances. Our grey quartz goes in this week, along with the backsplash and cabinet hardware. The appliances and finishes are all high end - with the nagging thought that if I ever need to move downstairs when I am old, it would be a place that I would like to live in.
And finally, I couldn't resist adding a master plan to the bedroom closet (which is 107" wide and over 84" tall) and installing an Elfa system complete with drawers and handing space.
We will have four sliding doors on two tracks for the closet, so that getting to your stuff is really easy and you don't have to try to move a massive door or those tacky mirrored doors.
All in all, a good couple of weeks. Radiators are in - both temporary and permanent so it is nice and warm downstairs.
The next project is crown molding and baseboards everywhere, closet and bedroom doors, a new front window where the door used to be, and we will finish up the bathroom. Hopefully by then, Spring will be right around the corner.
—Laurie
-
June 2017
1
- Jun 1, 2017 A place for morning coffee or evening cocktail. Jun 1, 2017
-
May 2017
4
- May 18, 2017 Descending to the Garden May 18, 2017
- May 14, 2017 Every Girl Needs a Little Income Property. May 14, 2017
- May 12, 2017 It's Springtime in Brooklyn May 12, 2017
- May 12, 2017 Barbie's Dream Kitchen Is Revealed May 12, 2017
-
January 2017
2
- Jan 18, 2017 Imagine a Really Big 3D Puzzle That Needs to Be Assembled Jan 18, 2017
- Jan 18, 2017 It's Beginning to Look A Lot Like Kitchen! Jan 18, 2017
-
November 2016
5
- Nov 22, 2016 What a Difference a Floor Makes! Nov 22, 2016
- Nov 21, 2016 Bring on the Grout Nov 21, 2016
- Nov 19, 2016 We're Getting Ready for Winter! Nov 19, 2016
- Nov 10, 2016 Sprayfoam is even better than silly string Nov 10, 2016
- Nov 10, 2016 Now, it is now free to snow! Nov 10, 2016
-
October 2016
1
- Oct 17, 2016 Now We're Cooking With Gas! Oct 17, 2016
-
July 2016
4
- Jul 23, 2016 The House is Getting It's Bones Jul 23, 2016
- Jul 23, 2016 New Eyes for The House Jul 23, 2016
- Jul 15, 2016 My BackYard Looks Like an Erector Set Jul 15, 2016
- Jul 11, 2016 The Waiting Game Jul 11, 2016
-
April 2016
1
- Apr 9, 2016 The sweet sound of concrete. Apr 9, 2016
-
March 2016
4
- Mar 25, 2016 The Big Dig Has Begun Mar 25, 2016
- Mar 25, 2016 P.S. My Finished New Doors Mar 25, 2016
- Mar 11, 2016 Every Girl Needs Some Iron In Her Life... Mar 11, 2016
- Mar 7, 2016 Is it wrong to love your front doors so much? Mar 7, 2016
-
February 2016
1
- Feb 1, 2016 Things are looking up! Feb 1, 2016
-
January 2016
2
- Jan 28, 2016 One Pair of Stately Front Doors Coming Up! Jan 28, 2016
- Jan 11, 2016 You know what they say about idle hands? Jan 11, 2016
-
November 2015
1
- Nov 12, 2015 In Defense of the DOB — Well Sort Of... Nov 12, 2015
-
October 2015
6
- Oct 12, 2015 The Master Bath Oct 12, 2015
- Oct 12, 2015 The Master Suite Oct 12, 2015
- Oct 12, 2015 A Master Suite — The Before Pictures Oct 12, 2015
- Oct 12, 2015 Creating the Shell Oct 12, 2015
- Oct 4, 2015 How Hard Was It? Oct 4, 2015
- Oct 3, 2015 The Jewel in the Parlor Oct 3, 2015
-
September 2015
5
- Sep 24, 2015 Heavenly Stairway Sep 24, 2015
- Sep 23, 2015 I'm Deckless Sep 23, 2015
- Sep 18, 2015 How Hard Could it Be? Sep 18, 2015
- Sep 17, 2015 The Making of a Copper Ceiling Sep 17, 2015
- Sep 6, 2015 Putting the Labor into Labor Day Weekend Sep 6, 2015
-
July 2015
7
- Jul 26, 2015 Structural...but not visual progress Jul 26, 2015
- Jul 18, 2015 There will be no roaring fire... Jul 18, 2015
- Jul 15, 2015 Satisfaction Jul 15, 2015
- Jul 13, 2015 The Tyranny of a Temporary Kitchen Jul 13, 2015
- Jul 11, 2015 Let There Be Light Jul 11, 2015
- Jul 6, 2015 The Power of YouTube! Jul 6, 2015
- Jul 1, 2015 Let There Be Art! Jul 1, 2015
-
June 2015
5
- Jun 16, 2015 I'll take it...Progress that is. Jun 16, 2015
- Jun 13, 2015 Houston — We Have Beam! Jun 13, 2015
- Jun 11, 2015 Houston — We're gonna need a beam! Jun 11, 2015
- Jun 4, 2015 An addendum on symmetry and perspective Jun 4, 2015
- Jun 3, 2015 Symmetry, perspective and the eye of the beholder Jun 3, 2015
-
May 2015
5
- May 13, 2015 Human Cranes! May 13, 2015
- May 11, 2015 Company is Coming! May 11, 2015
- May 10, 2015 Let there be closet! and Master Bedroom! May 10, 2015
- May 4, 2015 "No, I am not a victim of domestic violence.... May 4, 2015
- May 2, 2015 How about a little curb appeal? May 2, 2015
-
April 2015
3
- Apr 27, 2015 The DOB — Its all about the Permit Apr 27, 2015
- Apr 20, 2015 It will put hair on your chest. Apr 20, 2015
- Apr 17, 2015 Spring has Sprung! Apr 17, 2015
-
March 2015
2
- Mar 24, 2015 The cavalry has arrived, but the grate is blocked! Mar 24, 2015
- Mar 4, 2015 I thought we were done with Winter! Mar 4, 2015
-
February 2015
6
- Feb 16, 2015 Moving Day Feb 16, 2015
- Feb 13, 2015 I just want to do a load of laundry! Feb 13, 2015
- Feb 11, 2015 Let's See The Floors! Feb 11, 2015
- Feb 10, 2015 A New Closet For Me. Feb 10, 2015
- Feb 9, 2015 Let there be brick! Feb 9, 2015
- Feb 6, 2015 An Ominous Start Feb 6, 2015
