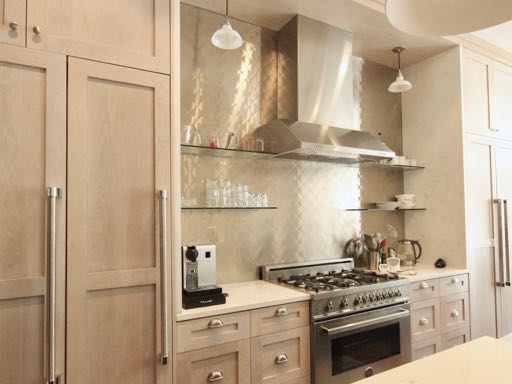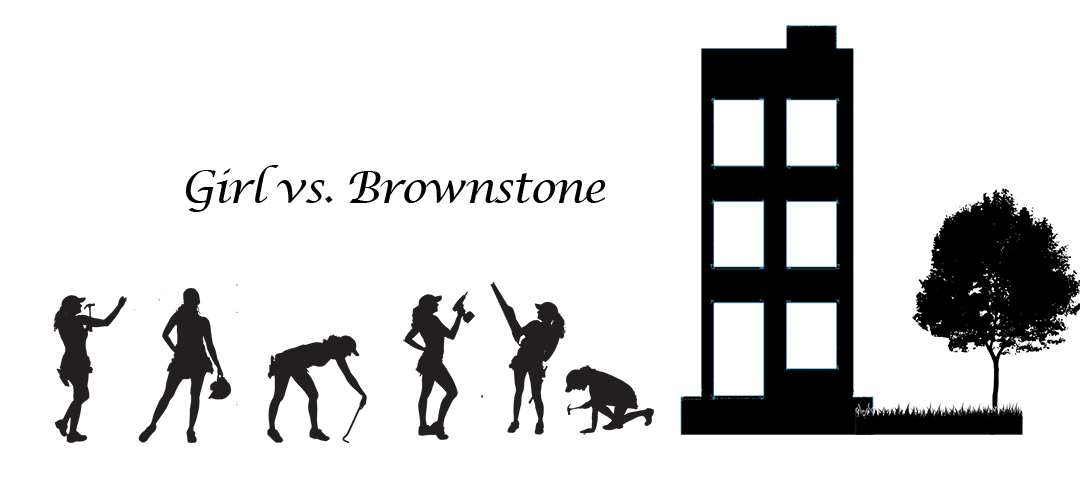Barbie's Dream Kitchen Is Revealed
When I was a little girl Santa brought me Barbie's Dream Kitchen one year for Christmas. It was terrific, with custom cabinetry including opening and closing doors, lots of counter space for food prep and just in case you weren't on top of it, there was a turkey on a rotisserie roasting in the oven. It spoiled me for all future kitchens until now.
Now that I wasn't required to work with an existing layout or footprint, now that I could start from scratch — Barbie's dream kitchen served as a major source of inspiration.
Of course there were challenges. My house is only 13'8" wide, so I would need to be thoughtful with the layout. I knew I wanted a working island for food prep and entertaining — but I also knew I wanted to have good walking space on either side.
I knew that I wanted the cabinets to go all the way to the ceiling — but I also knew I didn't want it to feel like the Grand Canyon when you were walking through it.
I knew I wanted stained, not painted white oak for the cabinetry, but I also knew that getting the pickled white color just right was going to be really tricky.
I wanted the maximum amount of storage space, open shelving for my beautiful dishes and serving pieces and room for state of the art appliances.
At last, here is the reveal of Laurie's Dream Kitchen. I couldn't be happier with the way it turned out and I have been cooking up a storm. After living with temporary kitchens for over two years, it is so nice to have the perfect kitchen made just to my specifications, with a place for everything and everything in it's place.









When I look back at the before pictures of the old rear parlor...
The original rear parlor
I am so glad, we did the addition of an extra 10 feet, as well as adding the beam to eliminate the wall that separated the front of the house from the back of the house.
Now my kitchen is cheerful, light, open and spacious and Barbie has go nothing on me!
—Laurie


