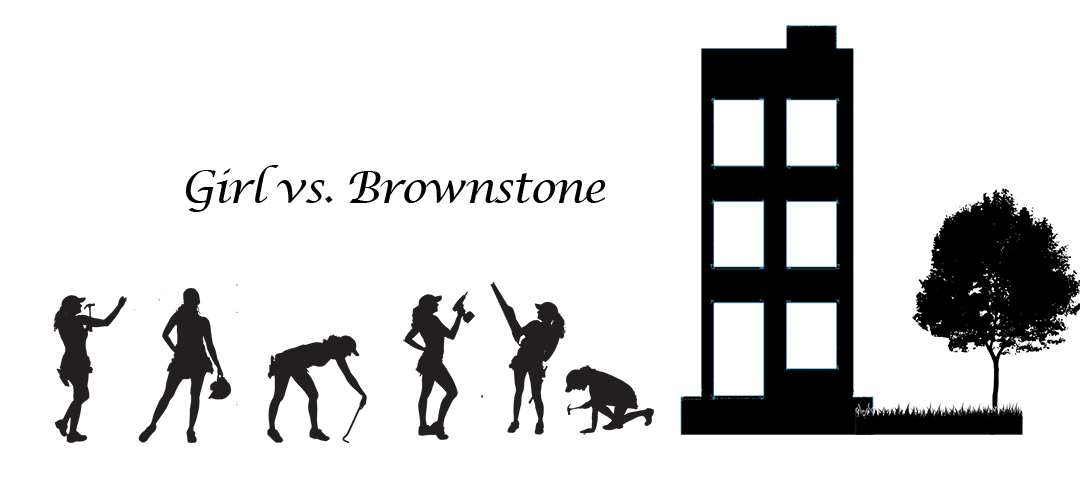
Master Bath Before
The bathroom on the 2nd floor where I wanted to put my Master Suite, was very tiny and flanked by my bedroom on one side and an opening to the Parlor Floor on the other. In the end, I would give up that open air space to the floor below in order to secure another 180 sf for my bathroom. I also opted not to have the door to bathroom come from my bedroom, which makes this space more flexible for a new owner, if I ever decide to sell.

Demo Complete
So this is the raw space before getting organized by the plumber and the electrician. New subfloor and a good look at 150 years of wallpaper and previous walls. The house is actually about 12" wider, when you remove all the walls that have been added.

Master Bath Entry
So here you can start to see what people will see when they come up the stairs. You will be able to look into the Master Bath and see the vanity, lighting and medicine cabinet and a little bit of the new Slipper rub. The toilet and shower are to the left of the door and out of site. We will use two sliding doors with a beautiful glass for the entry. It will all feel very grown up and elegant.



