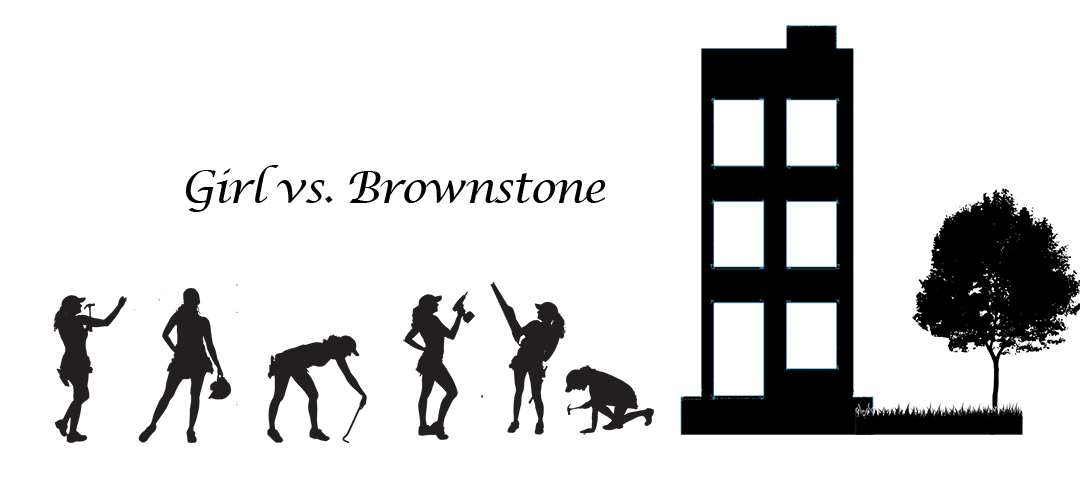The Master Suite
I wanted my Master Suite to be an uncluttered refuge from the world. In my mood boards as I was designing the space words like simple, peaceful, sanctuary and spa like, continued to surface.
I would make my sleeping quarters to the rear of the house and my sitting room in the front of the house. Since narrow houses are not good candidates for walk-in closets, I would dedicate a full wall in the sitting room for closet space and the opposite wall for the little TV watching that I do.
The Master Bath would extend the entire length of the landing and provide me with a large vanity, a separated shower and my beloved slipper tub for a good soak each night before bed.
Here's what the plan looked like. The balcony is still to come, and we are still awaiting the arrival of my fancy Runtal European radiators, but otherwise we are done.
A quick reminder of how "un-Master" like my bedroom was, shortly after moving in. However, because the room got such good light, it was my main scheming wall when it came to selecting the color palette for the entire house.
Here is the Master Bedroom now.
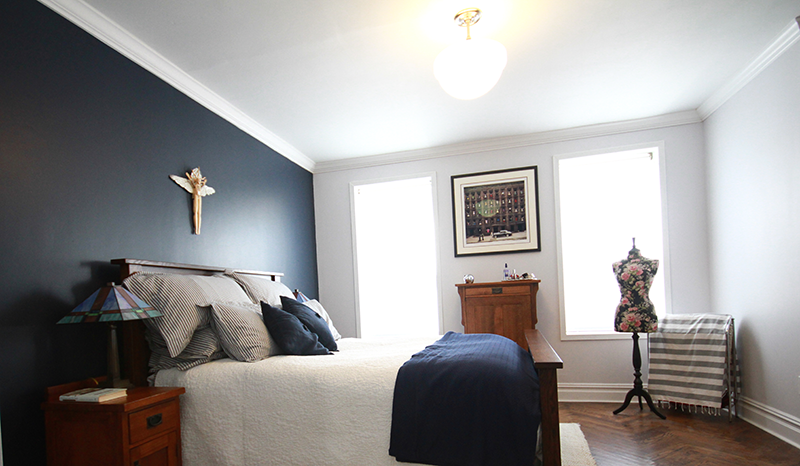
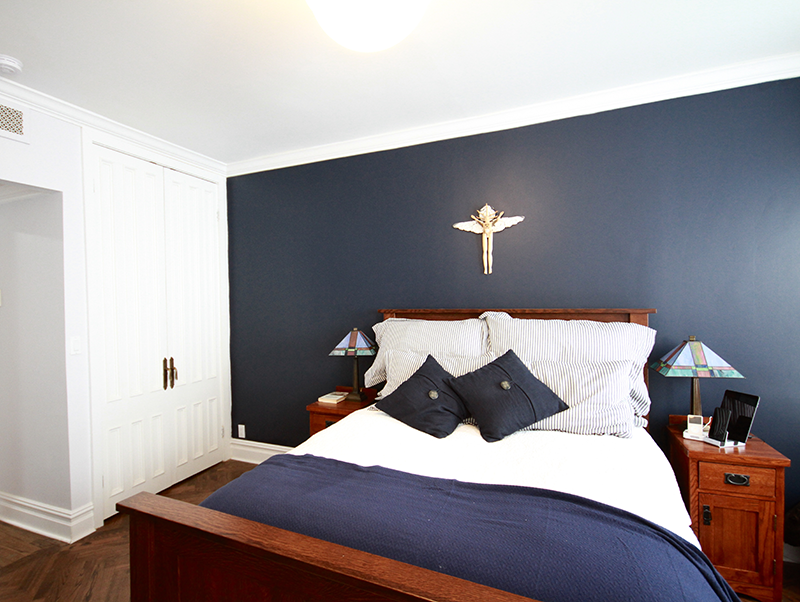
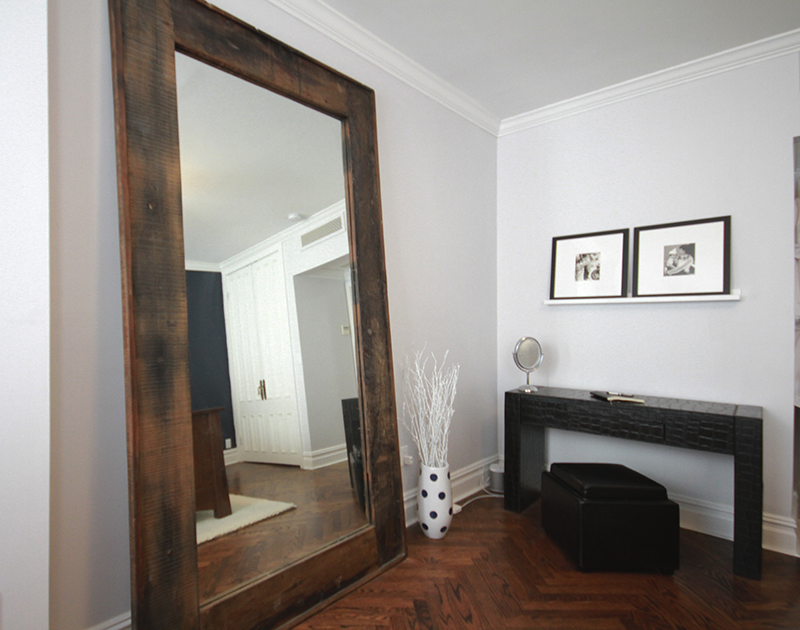
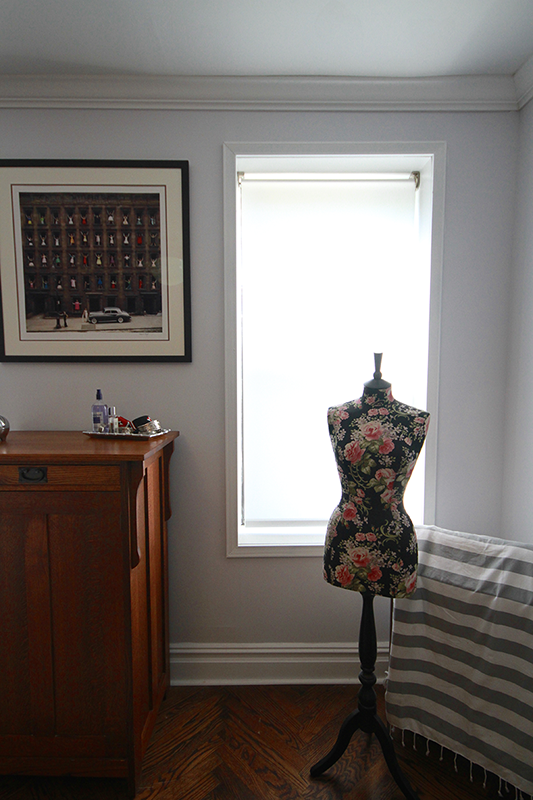
From the Master Bedroom you can look beyond the bathroom, down the landing and into the sitting room with my new closet and shoe storage on the right of the new space.
This was what the sitting room raw space looked like when we demoed the kitchen. We were hoping for a fireplace on the left, but it was bricked up long ago.
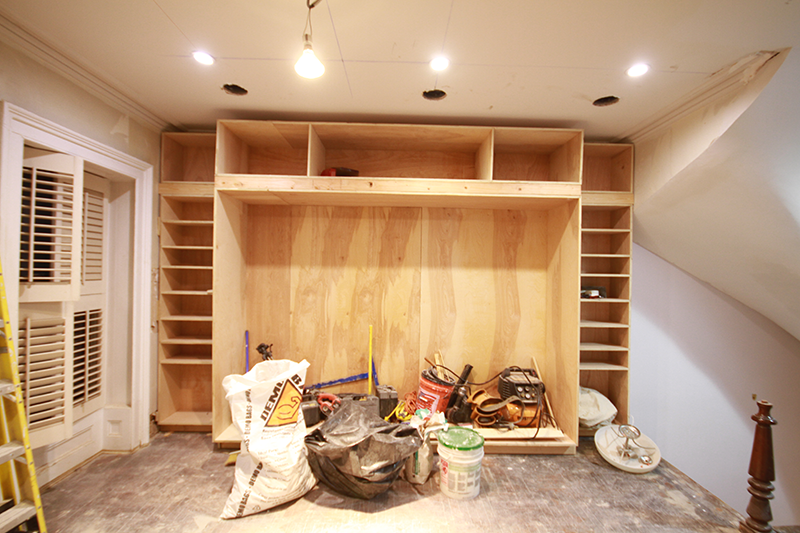
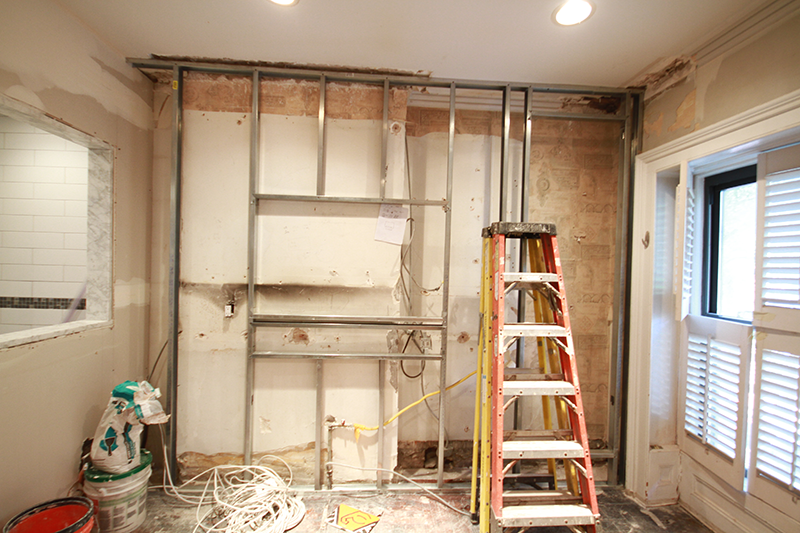
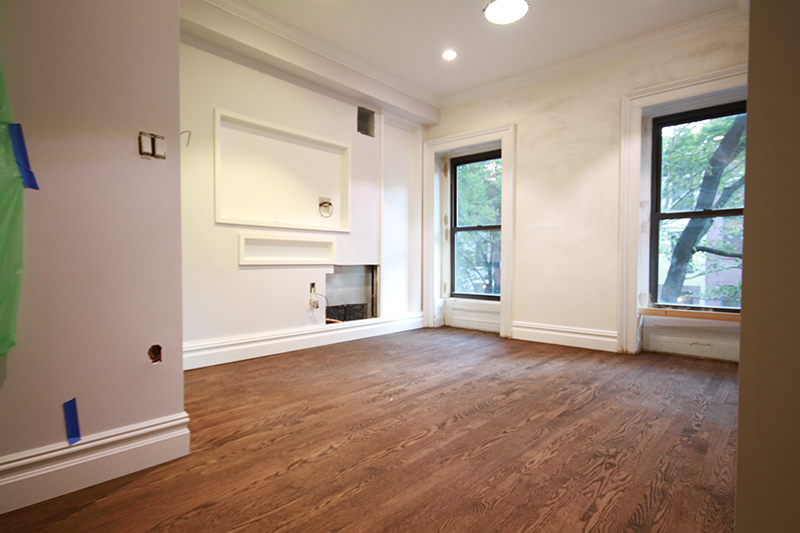
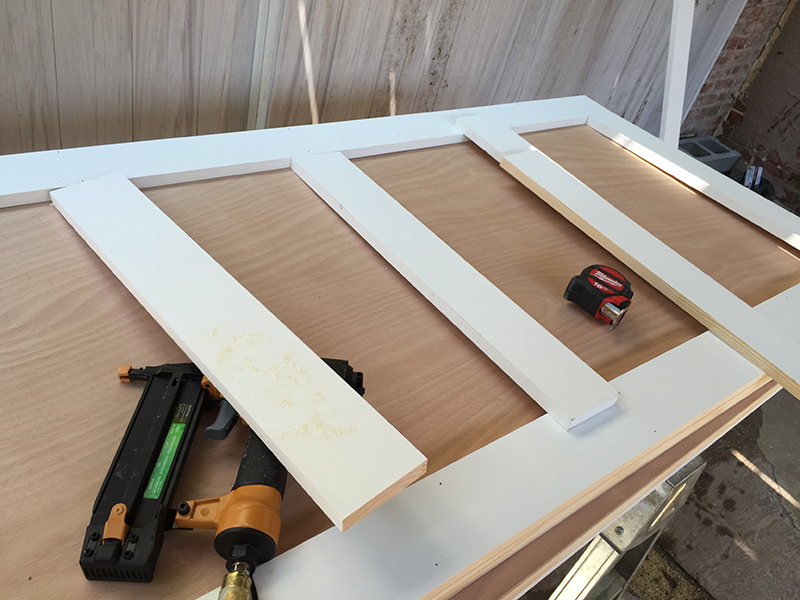
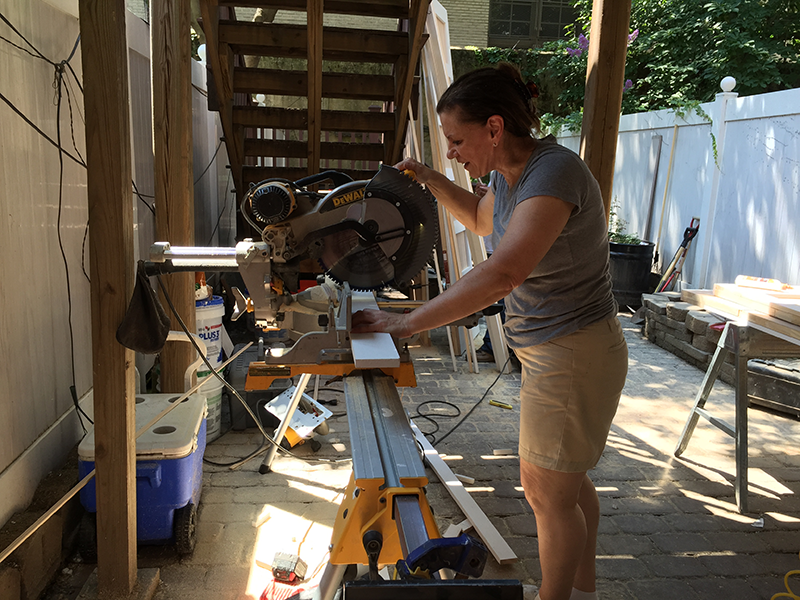
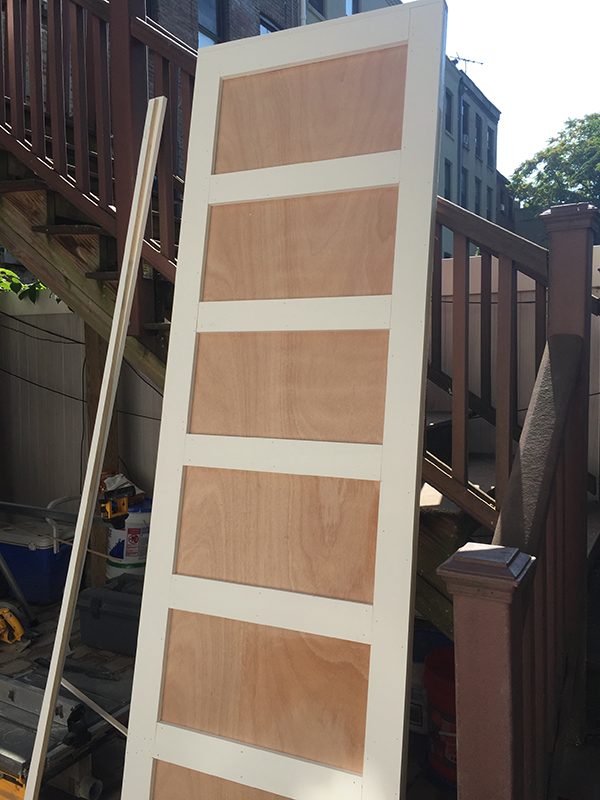
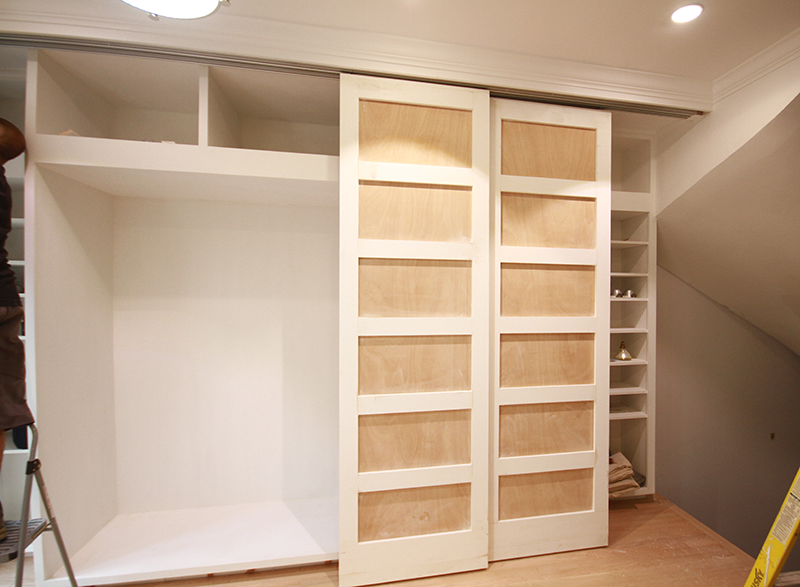
And the finished sitting room...
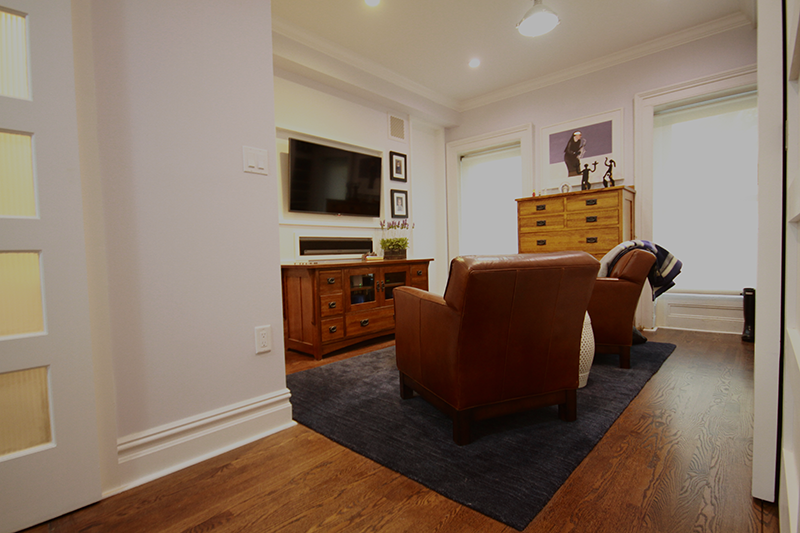
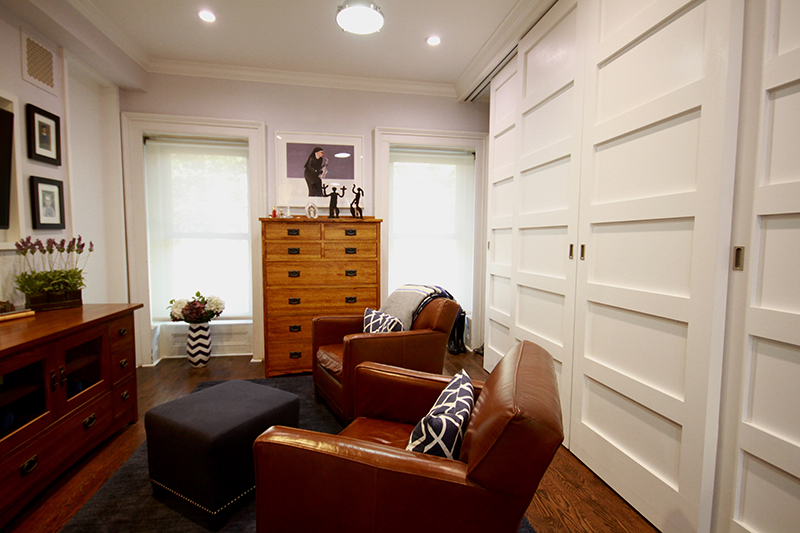
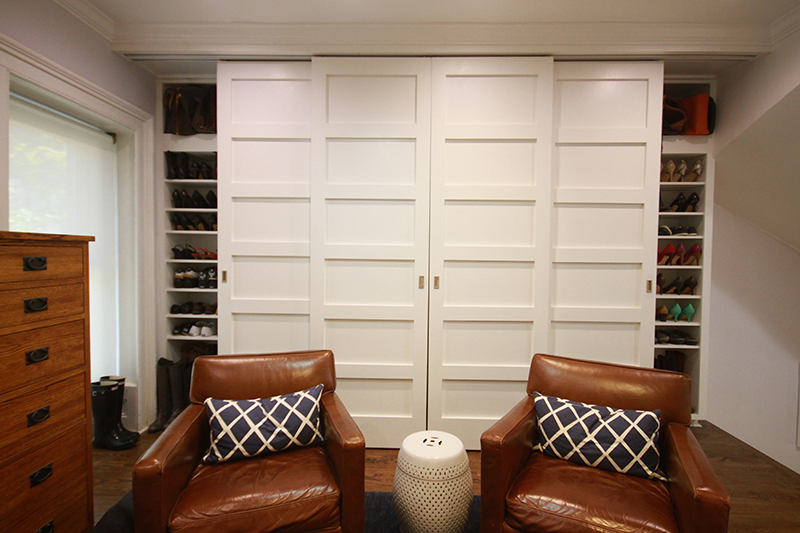
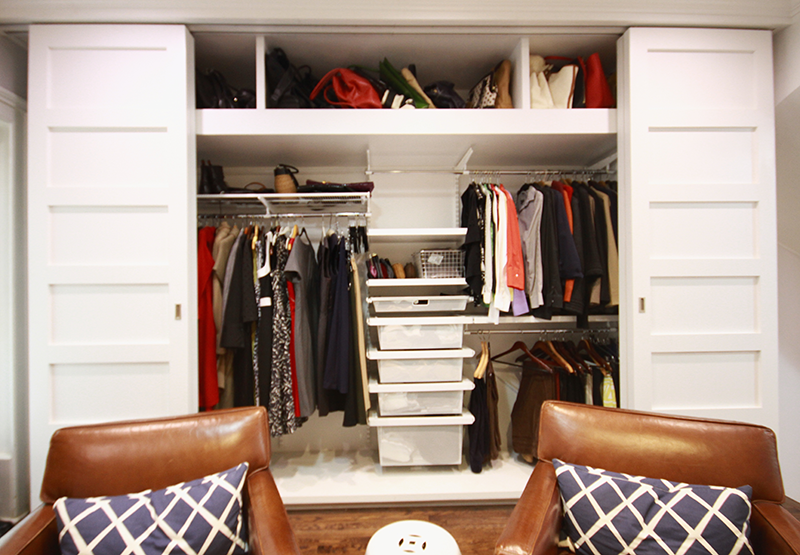
-
June 2017
1
- Jun 1, 2017 A place for morning coffee or evening cocktail. Jun 1, 2017
-
May 2017
4
- May 18, 2017 Descending to the Garden May 18, 2017
- May 14, 2017 Every Girl Needs a Little Income Property. May 14, 2017
- May 12, 2017 It's Springtime in Brooklyn May 12, 2017
- May 12, 2017 Barbie's Dream Kitchen Is Revealed May 12, 2017
-
January 2017
2
- Jan 18, 2017 Imagine a Really Big 3D Puzzle That Needs to Be Assembled Jan 18, 2017
- Jan 18, 2017 It's Beginning to Look A Lot Like Kitchen! Jan 18, 2017
-
November 2016
5
- Nov 22, 2016 What a Difference a Floor Makes! Nov 22, 2016
- Nov 21, 2016 Bring on the Grout Nov 21, 2016
- Nov 19, 2016 We're Getting Ready for Winter! Nov 19, 2016
- Nov 10, 2016 Sprayfoam is even better than silly string Nov 10, 2016
- Nov 10, 2016 Now, it is now free to snow! Nov 10, 2016
-
October 2016
1
- Oct 17, 2016 Now We're Cooking With Gas! Oct 17, 2016
-
July 2016
4
- Jul 23, 2016 The House is Getting It's Bones Jul 23, 2016
- Jul 23, 2016 New Eyes for The House Jul 23, 2016
- Jul 15, 2016 My BackYard Looks Like an Erector Set Jul 15, 2016
- Jul 11, 2016 The Waiting Game Jul 11, 2016
-
April 2016
1
- Apr 9, 2016 The sweet sound of concrete. Apr 9, 2016
-
March 2016
4
- Mar 25, 2016 The Big Dig Has Begun Mar 25, 2016
- Mar 25, 2016 P.S. My Finished New Doors Mar 25, 2016
- Mar 11, 2016 Every Girl Needs Some Iron In Her Life... Mar 11, 2016
- Mar 7, 2016 Is it wrong to love your front doors so much? Mar 7, 2016
-
February 2016
1
- Feb 1, 2016 Things are looking up! Feb 1, 2016
-
January 2016
2
- Jan 28, 2016 One Pair of Stately Front Doors Coming Up! Jan 28, 2016
- Jan 11, 2016 You know what they say about idle hands? Jan 11, 2016
-
November 2015
1
- Nov 12, 2015 In Defense of the DOB — Well Sort Of... Nov 12, 2015
-
October 2015
6
- Oct 12, 2015 The Master Bath Oct 12, 2015
- Oct 12, 2015 The Master Suite Oct 12, 2015
- Oct 12, 2015 A Master Suite — The Before Pictures Oct 12, 2015
- Oct 12, 2015 Creating the Shell Oct 12, 2015
- Oct 4, 2015 How Hard Was It? Oct 4, 2015
- Oct 3, 2015 The Jewel in the Parlor Oct 3, 2015
-
September 2015
5
- Sep 24, 2015 Heavenly Stairway Sep 24, 2015
- Sep 23, 2015 I'm Deckless Sep 23, 2015
- Sep 18, 2015 How Hard Could it Be? Sep 18, 2015
- Sep 17, 2015 The Making of a Copper Ceiling Sep 17, 2015
- Sep 6, 2015 Putting the Labor into Labor Day Weekend Sep 6, 2015
-
July 2015
7
- Jul 26, 2015 Structural...but not visual progress Jul 26, 2015
- Jul 18, 2015 There will be no roaring fire... Jul 18, 2015
- Jul 15, 2015 Satisfaction Jul 15, 2015
- Jul 13, 2015 The Tyranny of a Temporary Kitchen Jul 13, 2015
- Jul 11, 2015 Let There Be Light Jul 11, 2015
- Jul 6, 2015 The Power of YouTube! Jul 6, 2015
- Jul 1, 2015 Let There Be Art! Jul 1, 2015
-
June 2015
5
- Jun 16, 2015 I'll take it...Progress that is. Jun 16, 2015
- Jun 13, 2015 Houston — We Have Beam! Jun 13, 2015
- Jun 11, 2015 Houston — We're gonna need a beam! Jun 11, 2015
- Jun 4, 2015 An addendum on symmetry and perspective Jun 4, 2015
- Jun 3, 2015 Symmetry, perspective and the eye of the beholder Jun 3, 2015
-
May 2015
5
- May 13, 2015 Human Cranes! May 13, 2015
- May 11, 2015 Company is Coming! May 11, 2015
- May 10, 2015 Let there be closet! and Master Bedroom! May 10, 2015
- May 4, 2015 "No, I am not a victim of domestic violence.... May 4, 2015
- May 2, 2015 How about a little curb appeal? May 2, 2015
-
April 2015
3
- Apr 27, 2015 The DOB — Its all about the Permit Apr 27, 2015
- Apr 20, 2015 It will put hair on your chest. Apr 20, 2015
- Apr 17, 2015 Spring has Sprung! Apr 17, 2015
-
March 2015
2
- Mar 24, 2015 The cavalry has arrived, but the grate is blocked! Mar 24, 2015
- Mar 4, 2015 I thought we were done with Winter! Mar 4, 2015
-
February 2015
6
- Feb 16, 2015 Moving Day Feb 16, 2015
- Feb 13, 2015 I just want to do a load of laundry! Feb 13, 2015
- Feb 11, 2015 Let's See The Floors! Feb 11, 2015
- Feb 10, 2015 A New Closet For Me. Feb 10, 2015
- Feb 9, 2015 Let there be brick! Feb 9, 2015
- Feb 6, 2015 An Ominous Start Feb 6, 2015
